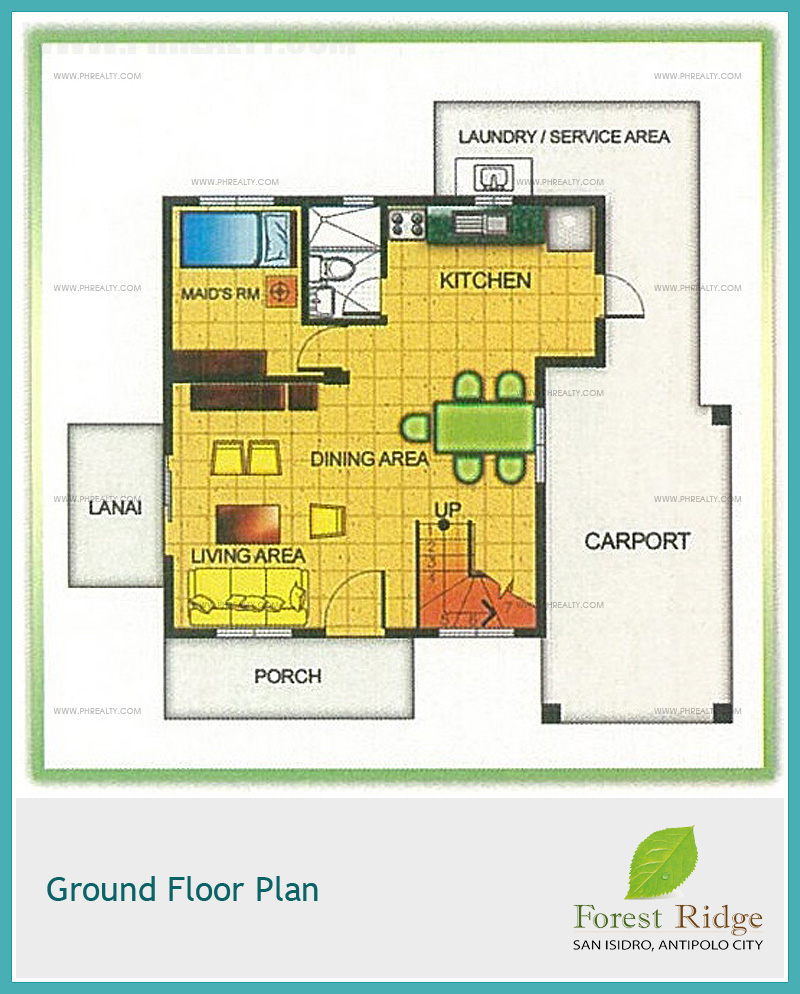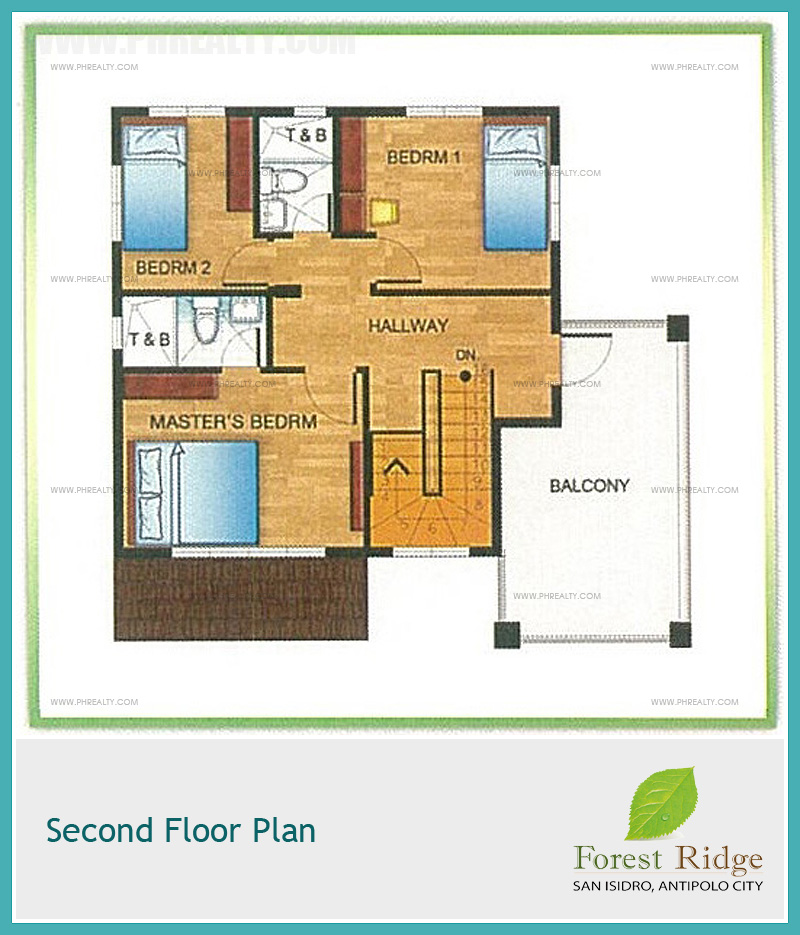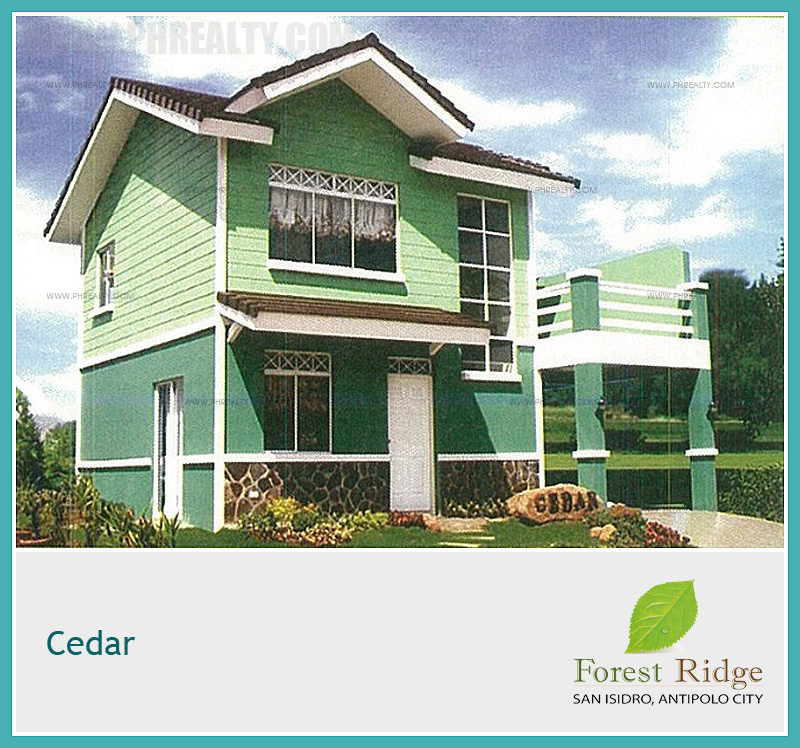Floor Plan
House Model: CEDAR
Floor Area: 139 SQM
Lot Area: 132 SQM


- Living Area
- Dining Area
- Kitchen
- 3 Bedrooms
- Maid’s Room
- 2 Toilet and Bath
- Porch
- Lanai
- Carport
- Balcony
HOUSE FINISHES
- Painted plain cement on wall interior and exterior
- Painted gypsum board on Partitions
- Ceramic Tiles at ground floor
- Resilient floor Planks on Second floor
- Underside of concrete Slab on interior ceilings (Painted)
- Pre-painted roofing Panels (without gutter)
- Panel Door at Main, PVC Door at Service Area and Toilet and Bath, Aluminum Door Frame with Clear Glass at Balcony
- Aluminum Sliding Windows
- Ceramic Tiles on T&B Flooring
- Homogenous on Kitchen Countertop
- Fabricated kitchen cabinet, painted finish
- Painted wood Planks with Railings and Handrails
- Plain Cement Finish with Accent Grooves at Carport
Photos




